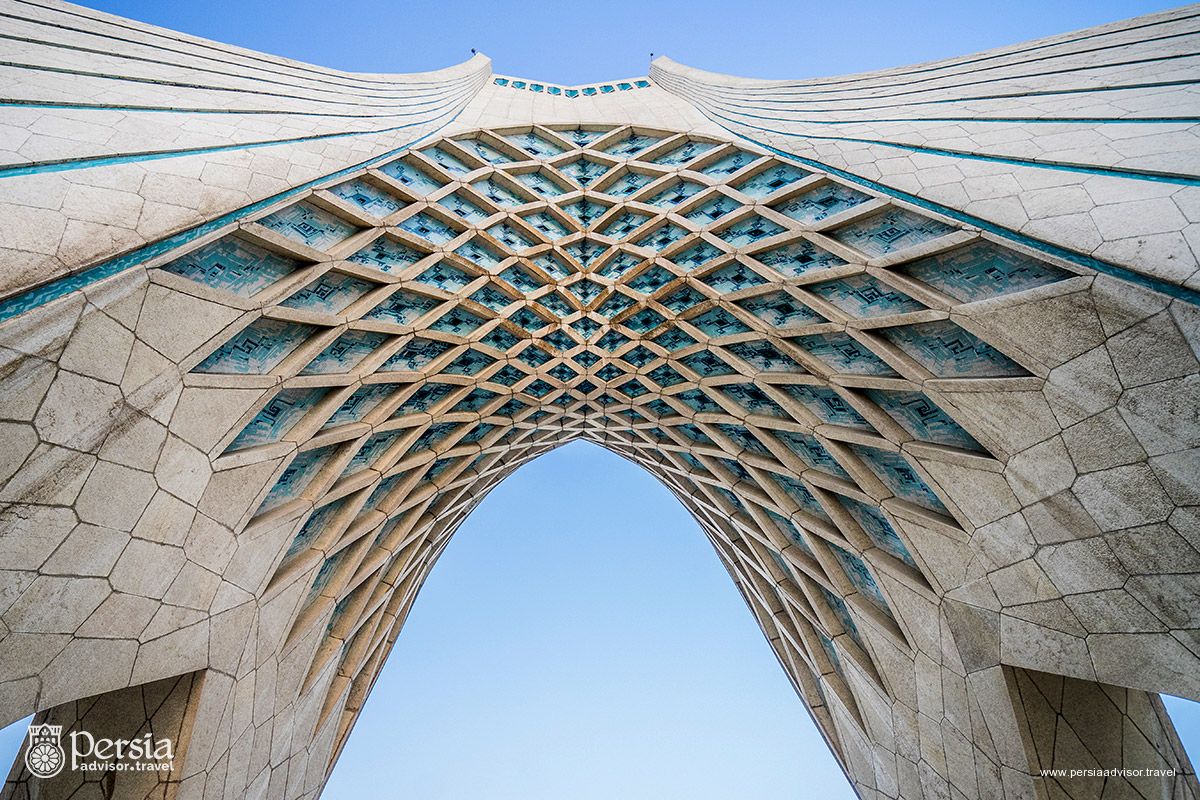
Azadi tower is one of the symbols of Tehran that is located in the center of the city. The tower has had a main role in Iranian’s historical events in the past 50 years. It was named Shahyad tower meaning King’s Memorial before the Islamic revolution of 1979. At that time, Azadi tower was built as the symbol of the modern Tehran and celebration of 2500th anniversary of the Persian Empire, and was designed by Hossein Amanat in 1970. A competition was held open to all Iranian architects and Hossein Amanat, a young student, won the competition.

The construction of the monument took 28 months to finish and on the opening day, The Cyrus Charter (Cyrus cylinder, the original is kept in the British museum) that its origin goes back to 2550 years ago, was unveiled by the king and the Queen of Iran. It became a place of holding important ceremonial events and during the revolution of 1979 many demonstrations organized by the oppositions took place in this square; because of that after the revolution its name changed to Azadi square and Azadi tower that in Farsi means freedom.

The Azadi tower stands in Azadi square with an area of around 50.000 m2. It is a combination of Sassanid, Achaemenes and Islamic architecture. From the top, Azadi tower looks like an octagon, and the main pillars of the tower create a rectangle with sides about 42 and 63 meters. As the height increases, the pillars become one and shape a four arched vault. The main arch stand in the center of tower, it was inspired by iwan Kasra that belonged to Sassanid era. The upper arch was inspired by Islamic architecture, the space between the two arches are filled with Rasmi-Bandi that is a kind of decorative design made of sloped arch that fills the space under the vault. The same form of decoration is seen in the Iranian mosques.
The Azadi tower stands in Azadi square with an area of around 50.000 m2. It is a combination of Sassanid, Achaemenes and Islamic architecture.
The tower includes eight thousand marble blocks, three floors, four elevators and two stairs. The structure is about 45 meters high with 5 m underground area. According to Hossein Amanat, the design of square follows the tradition of Persian Gardens, albeit in a small scale, and the Sheikh Lotf Allah mosque dome influenced the exterior design and the style of flower. Today, the tower composed of serval underground museums and different halls like library, Iranology hall, science hall, gallery, the communication hall and concert and conference hall.

